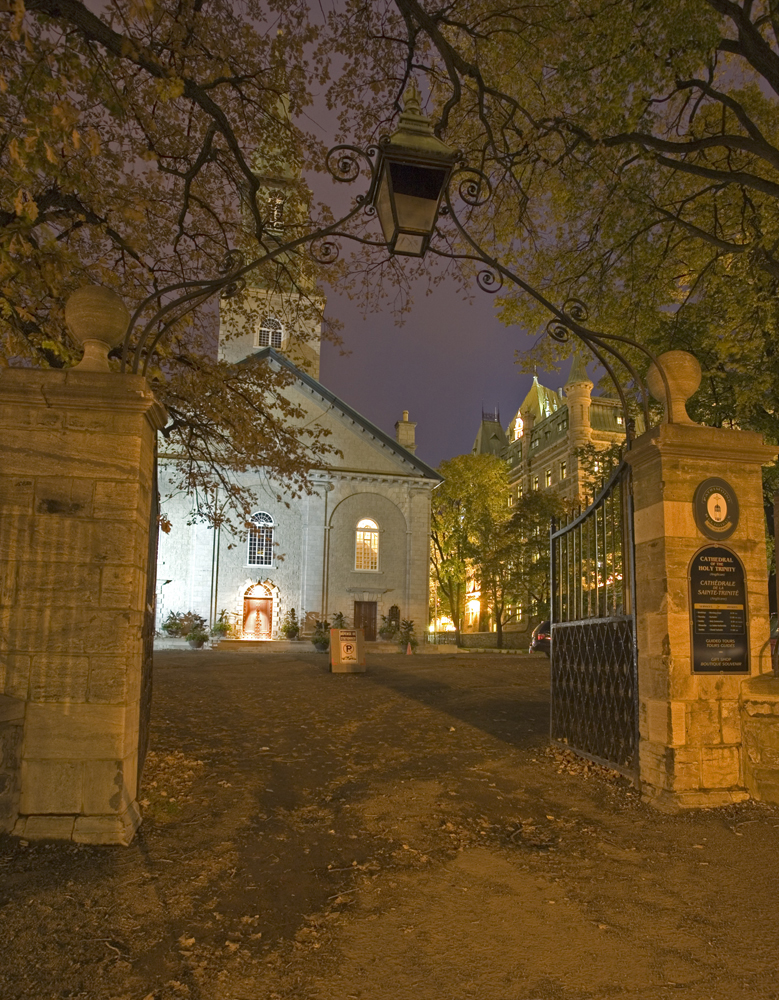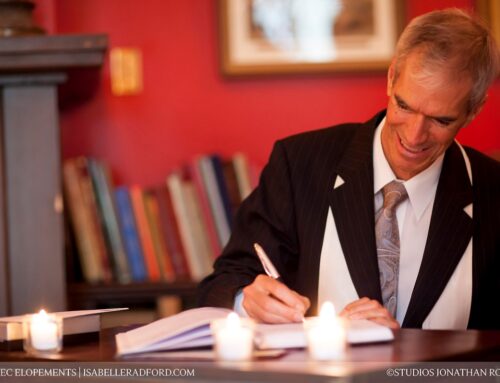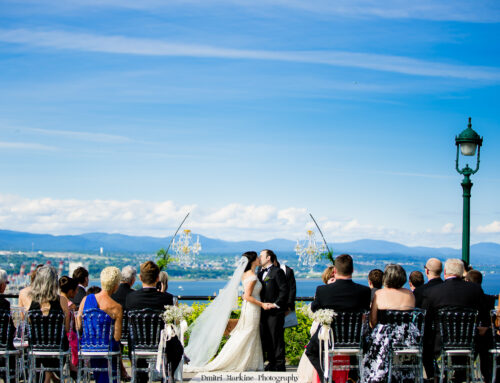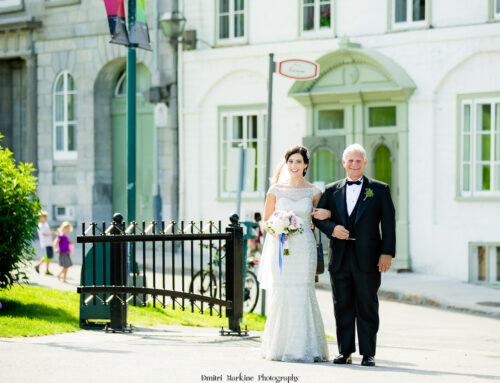Project Description
Cathedral of the Holy Trinity
English Architecture in a Colonial Context
The Cathedral of the Holy Trinity, constructed between 1800 and 1804, was the first Anglican Cathedral to be built outside the British Isles. The British had, of course, built many churches in their colonies prior to this, but they had never constructed a cathedral — where the Bishop of a diocese had his throne.
Designed by British Military Officers:
The military officers who designed The Cathedral of the Holy Trinity, Captain William Hall and Major William Robe, were very proud of what they had done, and Major Robe wrote a detailed text describing how they had designed and built the church.
Saint Martin in the Fields:
They took inspiration from the architecture of the famous church Saint Martin in the Fields, in London. If you are familiar with that church on Trafalgar Square you will realise that the façade of Holy Trinity is much simpler. Saint Martin in the Fields has an impressive portico, with large columns. Here in Quebec City, due to the state of the quarries at the time, it was not possible to extract large enough stones to make such columns at a reasonable price. Instead, flat columns, called pilasters, were placed against the façade.
Dealing with a Winter Climate:
The shape of the pediment — the triangular form beneath the roofline of the Cathedral of the Holy Trinity — is rather unusual. Its proportions do not follow the strict rules of classical architecture; the slopes are far too high and steep. The interesting thing is that, originally, the pediment did have the right shape. However, there was so much trouble with snow accumulation and water infiltration that those responsible for the church decided to follow the local French tradition and build a higher, steeper roof right over the first one. The stone walls in the front and back were raised to meet the new roof. If you could go inside the attic of this church you would see that the original line of the first pediment is still visible. Holy Trinity is an excellent example of how colonial architecture often had to be modified; a great model from London was simplified for financial reasons– and due to availability of materials — then transformed once more because of the severe climatic conditions here.
The Steeple of Holy Trinity with the steeples of the Chapel of the Fathers of the Sacred Heart and Chalmers Wesley in background
Superb Proportions:
The proportions of the interior of the church are superb. Colonial architecture sometimes has a certain awkwardness in the overall design. Locally trained builders and amateur architects might be able to copy the form of the capital of an ionic column correctly from a pattern book, but they often had difficulty combining all the elements into a coherent, well-proportioned architectural composition. In this case, however, the British officers who designed this church truly had a sophisticated understanding of the principles of Renaissance architecture — to the extent that a perfect sphere could be placed in the sanctuary area. This is why ones feels a sense of harmony when one enters this church…the proportions are just right.
It is hard to imagine military officers designing such a church today. Officers in the late 18th and early 19th centuries received a very different kind of education. These British military officers, who were trained at The Royal Military Academy at Woolwich, were taught surveying, map-making and topographical drawing. Many became skilled draughtsmen. The officers, who almost always came from an aristocratic background, had a lot of free time to pursue personal interests when they were not at war. Some became talented amateur watercolour painters who recorded the places and people in the countries where they were stationed. A few years after designing the Cathedral of the Holy Trinity, Major Robe was commanding the artillery in battles against the armies of Napoleon. These British officers were certainly able to turn their talents a wide variety of tasks.
Major Robe, in his detailed plans for the interior of the church, took inspiration from the work of Italian Renaissance architects. The ionic columns in the nave, for example, are modelled on the work of Palladio. The proportions of the columns in the east window are taken from Vignola.
The Bishop’s Throne:
The Bishop’s throne is associated with the memory of a great tree that once grew on the grounds of the church. This tree was so ancient that it was believed, according to oral tradition, that Samuel de Champlain had smoked the peace pipe with the native peoples under its branches. When the tree was struck by lightening in 1845, some of its wood was used to make the Bishop’s throne.
A Rare 18th Century English Chamber Organ:
The small chamber organ beside the Bishop’s throne was originally made for a country house in England — Oakes Park, in Sheffield — by John England and Sons, of London, in 1790. It was restored and installed in Holy Trinity Cathedral thanks to the generous gift of an anonymous donor, and inaugurated with a period music concert as on the occasion of the Cathedral’s 200th anniversary in 2004.
The Royal Pew:
The crown paid for construction of the church, and King George III gave magnificent silver to this first Anglican cathedral built outside the British Isles. A Royal pew was reserved for any members of the Royal Family, or their representatives, who might worship in the church. However, in today’s more democratic society the Royal pew is no longer used. When Queen Elizabeth and Prince Philip came to the Cathedral, in 1987, they did not want to worship above the people, choosing instead to sit in two chairs placed in the centre aisle.
The Vaulted Wooden Ceiling:
In their description of how they designed the church the officers were very proud of the wooden ceiling that they had created. Inspired by the board and batten ceilings of Quebec houses, the ceiling is decorated with thin wooden strips that form a criss-cross pattern. The design is particularly successful in the curved sanctuary where the diamond shaped spaces between the strips form a beautiful pattern as they gradually diminish in size with mathematical precision.
Looking towards the main organ:
The main organ has been replaced and rebuilt a number of times. The dark burgundy and gold colours in the decoration of the organ case date from the late nineteenth century when a new organ was built by Samuel Warren, of Montreal, in 1884-1885. The organ was then rebuilt and extended by Casavant in 1909, and finally, once more, by the British firm of Hill, Norman and Beard in 1959. During each of these interventions the original case and a high percentage of the existing pipes were retained.
In the foreground, the prayer stool was superbly carved by the English sculptor Edmond Burton, and designed by the prominent British Architect Mervyn E. Macarteny, who was an influential proponent of the Arts and Craft movement. Through his work and publications he strove to help bring architects and craftsmen to work together as equals in the creative process.
Memories of Empire:
It is fascinating to look at the commemorative plaques and monuments that adorn the walls of the Cathedral of the Holy Trinity. This French- speaking city was once part of the British Empire, and members of the British aristocracy were constantly passing through here. Government officials and officers might be stationed in Australia, Jamaica, Halifax or Quebec. There are monuments here for soldiers whose regiments fought at Waterloo and Lucknow in India. One monument, which has a special resonance for us today, is in memory of an officer born to an English military family in Quebec City who fought for the British Empire in Afghanistan before being killed while leading his troops in a battle in India.
A Rarely noticed Masterpiece Monument to Thomas Dunn (1729 – 1818):
Thomas Dunn was a very successful businessman seignior, judge and colonial administrator. This remarkable monument, which was sculpted in London, often goes unnoticed because it is placed high on a wall above the south gallery.
From Waterloo to Quebec -Monument to the Duke of Richmond :
This superb monument is in memory of the Duke of Richmond (1764-1818) The Duke and his wife gave the famous ball, before the Battle of Waterloo, which was immortalized in a poem by Lord Byron. Later, when serving as Governor General of Canada, the Duke of Richmond was bitten by a rabid fox and died of rabies. He is buried under the sanctuary of this church.
Stained glass :
Originally there were no stained glass windows, so that one could see though clear glass to the cityscape beyond. Then, beginning n the second half of the 19th century, memorial windows were installed, given in memory of past members of the congregation and clergy who served at the Cathedral. This window, depicting the Nativity, is in memory of Prime Minister Henri Sir Henri Joly de Lotibinière, and his wife Margaretta Jospepha Gowen. It was made in 1910 by the firm of Clayton and Bell, in London England.
Detail of the east window: Dominating the church from above the main altar, this magnificent window – dedicated to the memory of the third Bishop, George Jehoshaphat Mountain – was made in 1864 by the London firm of Clutterbuck. The intensity of the reds and blues is exceptional.
Silver from King George III :
The Communion silver, which was given to the cathedral by King George III, is superb. The complete communion service was made in London by the Royal Goldsmiths, Rundell and Bridge in 1802-1803. The Altar-Candlesticks, Chalices and other elements of the ten piece service bear the arms the of the King and of the Diocese of Quebec. Truly a royal gift!
The octagonal Almsdish is very richly adorned:
In the centre, the Last Supper is depicted in high relief. Surrounding the Last Supper, is a border with depictions of the Four Evangelists. St. Mark is shown with his attribute: the lion.
At the four corners of the Almsdish are The Arms of the Diocese of Quebec (FIG 1866) the Arms of the King, and the symbol of the Holy Spirit, in the form of a dove.
Detail of an Altar-Candlestick, displaying the Arms of King George III:
The Arms of the Diocese: Above the Bishop’s throne is the coat of arms of the Diocese of Quebec . At the top of the coat of arms is a Bishop’s mitre. The shield is divided into two parts — the upper part red and the lower part blue. They are divided by a wavy line that symbolises the ocean which separates Quebec from the England. A golden lion holds a key that symbolises the confidence of the crown in the church, and the church in the crown.




