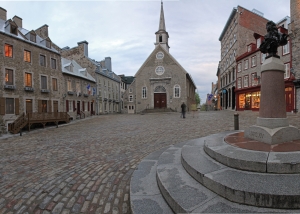Terrace Pierre-Dugua-de-Mons
Plaines d’Abraham, Quebec City
This ceremony site offers a breathaking view of the river, mountains, famous Dufferin Terrace and of the iconic Fairmont Le Chateau Frontenac.
Eglise Notre-Dame-des-Victoires – Québec
Notre-Dame-des-Victoires
Originally called l’Église de l’Enfant Jésus, (The Church of the Christ Child), the name of this church was changed twice, after two victories over the English. first to Notre-Dame de la Victoire, and then Notre Dame des Victoires, Our Lady of Victories.
A Place of Worship for the Lower Town:
During most of the 17th century there was no church in the lower town and it was very difficult, in the cold winter months, for the residents of that sector ? especially children, the sick and elderly ? to climb up the steep, icy slope of the Côte de la Montagne to reach Notre-Dame de Québec. So, in 1680, Bishop Laval wrote to the King to request permission to build a church in the lower town. Space became available two years later, after a huge fire swept away most of the buildings around the market square, but it was not until 1688 that construction of the new church finally began.
A rooftop view of Notre Dame des Victoires, the houses of Place Royale and the icy waters of the St. Lawrence. The bell tower and steeple were constructed between 1858 and 1861, according to the plans of architect Joseph Ferdinand Peachy.
A wrought iron cross, adorned with the fleur de Lys ? a centuries-old symbol of France ? supports a weather vane in the form of a golden cock. The cock reminds worshippers of the prophecy made by Jesus during the Last Supper: “I tell you, Peter, before the rooster crows today, you will deny three times that you know me.” Luke 22, verse 34.
A Modest Exterior :
The original plans for the church, prepared by architect Claude Baillif in 1687, had called for an elegant classical façade, in […]
Notre Dame de Quebec Basilica – Quebec City
Notre Dame de Quebec
Notre Dame de Quebec Basilica, which began as a much smaller church in the 1647, became the first Catholic Cathedral north of Mexico in 1674. Two hundred years later, Pope Pious IX honoured Notre Dame de Quebec by making it the first Minor Basilica in North America, thus recognising the central role of this church in the establishment of the Catholic faith across this continent. The Bishop of Quebec once presided over a diocese that extended over all the lands claimed by New France, an area larger than Europe. With the passage of time, the original Diocese of Quebec has gradually been broken up into smaller units so that, today, over 150 dioceses, in Canada and the United States, occupy this vast territory.
Destruction by Fire and War
After being enlarged in the late 1600’s and 1740’s Notre Dame de Quebec was almost completely destroyed by English cannon fire in 1759. The church was then rebuilt and gradually made more magnificent by generations of architects, artists and craftsmen, with the last major work being completed in 1920 –1921. On the 22 of December 1922 a terrible fire left the church a smoking ruin, with only the stone walls remaining. In 1923 work began, once more, to reconstruct the Notre Dame de Quebec within its original walls. The recreation of the original ornamentation — almost exactly as it had been before the fire — was a remarkable undertaking.
Notre Dame de Quebec Church is both a Cathedral and a Basilica. A Cathedral is the spiritual and administrative centre of a Diocese, where the Bishop has his throne. A Basilica, one the other hand, is a church of significant size which has come special significance for […]

Cathedral of the Holy Trinity – Quebec City
photos cérémonies religieuses et civiles, photos cérémonies religieuses et civiles, photos cérémonies religieuses et civiles, photos cérémonies religieuses et civiles
Cathedral of the Holy Trinity
English Architecture in a Colonial Context
The Cathedral of the Holy Trinity, constructed between 1800 and 1804, was the first Anglican Cathedral to be built outside the British Isles. The British had, of course, built many churches in their colonies prior to this, but they had never constructed a cathedral — where the Bishop of a diocese had his throne.
Designed by British Military Officers:
The military officers who designed The Cathedral of the Holy Trinity, Captain William Hall and Major William Robe, were very proud of what they had done, and Major Robe wrote a detailed text describing how they had designed and built the church.
Saint Martin in the Fields:
They took inspiration from the architecture of the famous church Saint Martin in the Fields, in London. If you are familiar with that church on Trafalgar Square you will realise that the façade of Holy Trinity is much simpler. Saint Martin in the Fields has an impressive portico, with large columns. Here in Quebec City, due to the state of the quarries at the time, it was not possible to extract large enough stones to make such columns at a reasonable price. Instead, flat columns, called pilasters, were placed against the façade.
Dealing with a Winter Climate:
The shape of the pediment — the triangular form beneath the roofline of the Cathedral of the Holy Trinity — is rather unusual. Its proportions do not follow the strict rules of classical architecture; the slopes are far too high and steep. The interesting thing is that, originally, the pediment did have the right shape. However, there was so much trouble with snow accumulation and water infiltration that those responsible for the church decided to follow the local […]







